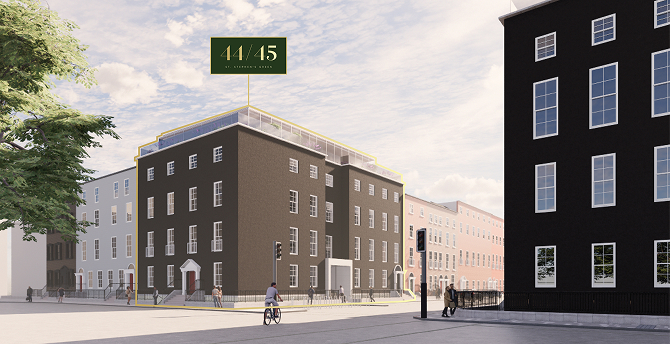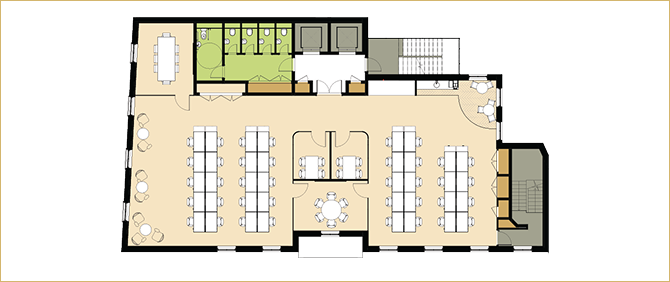
|
Zoning
|
Development Plan 2022 – 2028
44/45 St. Stephen’s Green, Dublin 2 is located within an area zoned objective Z8: Georgian Conservation Area. To protect the existing architectural and civic design character, and to allow only for limited expansion consistent with the conservation objective.
Development Opportunity
Given the strong demand for prime office space in Dublin 2, this HQ office building affords an investor or owner occupier an opportunity to undertake a comprehensive retrofit (new core design with optional new entrance, new internal layout and extended penthouse) subject to planning permission or alternatively a refurbishment of the existing internal layout with improved toilet cores and exposed services.
Reddy Architecture and Urbanism is of the opinion that, based on the architectural appraisal undertaken, a prime office space of approx. 17,653 sq.ft. (1,660 sq. m.) net internal floor area is achievable on the site (subject to planning permission). This is based on the architectural and planning precedent set for a penthouse office floor extension in the permission granted by Dublin City Council in 2013 for the redevelopment of 47-49 St. Stephen’s Green on the opposing corner of the terrace.
A copy of the report is available in the data room.

|
|
Computer Generated Image. Subject to PP and shown for indicative purposes only |
Proposed First Floor - Option 2

|
|
Indicative Purposes only |

