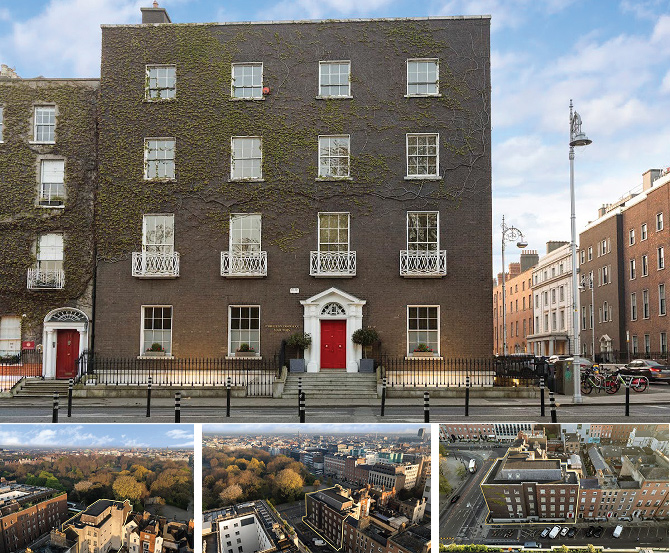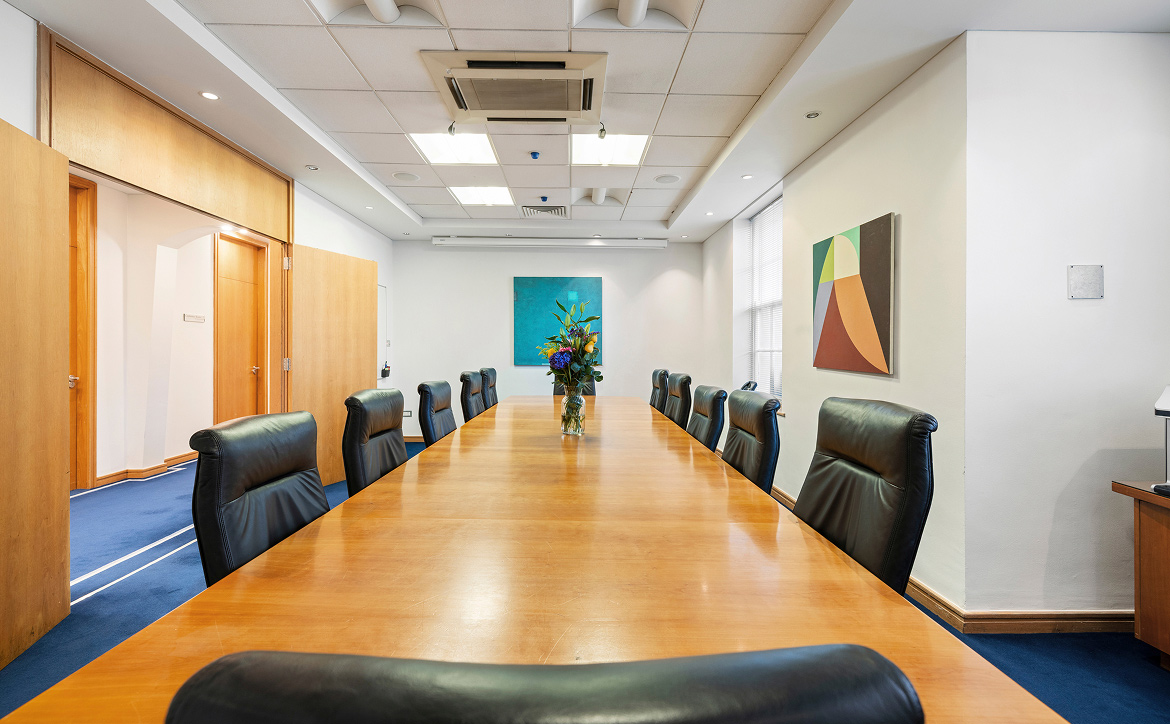
|
The Building
|
The building, constructed in the early 1970's, consists of six floors of commercial office space. It boasts an exceptional profile, featuring a dual aspect and entrances onto St. Stephen’s Green and Hume Street, Dublin 2.
Access to the rear of the building is provided via Merrion Court off Merrion Row. Public car and bicycle parking is available directly outside the building on Hume Street.
The building’s mass is predominantly composed of a mock Georgian brick structure, topped with a set-back tiled mansard roof. It comprises a concrete frame and staircases with ribbed concrete waffle floor slabs and mock Georgian sliding sash windows.
Granite steps lead to a mock Georgian doorcase featuring Doric columns, leaded fanlights, and integrated lamps. Decorative cast-iron railings, set on a granite plinth wall, enclose the ground floor, while decorative box railings adorn the first-floor windows facing St. Stephen’s Green. The lower ground level is recessed, offering perimeter access and allowing for an influx of natural light.

|
|
General Layout
|
|
Behind the classic mock Georgian facade, the ground floor accommodates a reception area, waiting area, meeting rooms, kitchenette library, and toilet facilities. The typical office floors feature a combination of open-plan and cellular office spaces, along with toilet facilities and tea stations. |
|
Parking
|
|
There are 15 car parking spaces available, of which 9 spaces numbered 22 to 29 and 56 are located underground at 47/49 St. Stephen’s Green, and 6 spaces numbered 59 to 64 are situated in the outdoor car parking area off Bell’s Lane. |

|
General Specifications
- Suspended mineral fibre ceilings
- Mixture of feature, LED and CAT 2 lighting
- Painted and plastered walls
- Timber frame single glazed windows
- Wired for power and CAT 5 data cabling
- 8 person OTIS passenger lift serves basement to 3rd floor
- Solid concrete floors with floor boxes
- Perimeter trunking
- Oil fired radiators
- Cassette A/C in part

