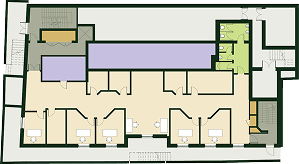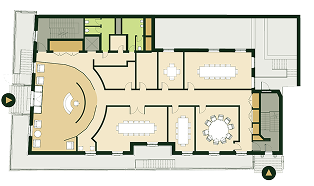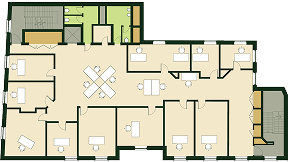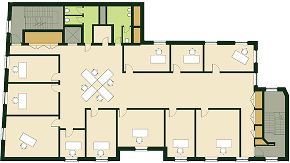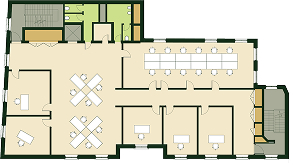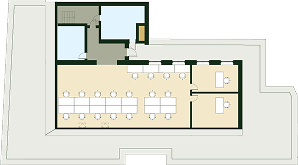
|
Floor Areas / Plans
|
Current Floor Areas
| Floor | GIA | NIA | IPMS3 |
| Fourth | 1,552 | 1,292 | 1,324 |
| Third | 3,899 | 3,165 | 3,212 |
| Second | 3,905 | 3,172 | 3,217 |
| First | 3,898 | 3,155 | 3,202 |
| Ground | 3,886 | 3,110 | 3,167 |
| Lower Ground | 4,405 | 2,937 | 3,038 |
| Total Sq.ft | 21,545 | 16,831 | 17,160 |
A copy of the measurement survey is available in the data room
Proposed Floor Areas (Option 2 - Deep Retrofit
Based on a feasibility study carried out by Reddy Architecture and Urbanism, the accommodation schedule below highlights the potential for additional floor area (subject to P.P.)
| Floor | GIA | NIA |
| Fourth | 3,165 | 2,454 |
| Third | 4,230 | 3,186 |
| Second | 4,230 | 3,186 |
| First | 4,230 | 3,186 |
| Ground | 4,112 | 3,165 |
| Lower Ground | 4,284 | 2,476 |
| Total Sq.ft | 24,251 | 17,653 |

